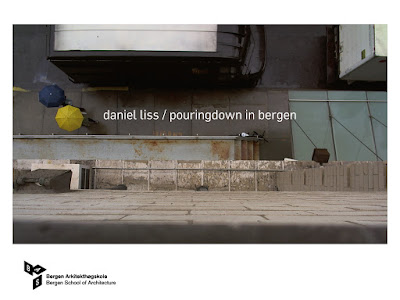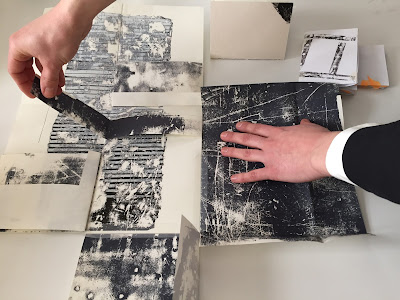After the intense workshop with Daniel Liss (that hopefuly re-framed or re-focused some of your intentions /themes for your Dale projects) the next period shall be about the manufacture (making) of your architectural project(s) for Dale ... Make space(s) for something other than asphalt or more balconies /terrasses/ than is the case now. Be bold and compassionate to offer your qualifications to the manufacture of more poetic and livable alternative(s).
Below is a general commentary for the work for next week;
Tomorow, monday you will have the possibility to calibrate your endeavours with Hedvig. (more specific comments for each from HS and TW will be available tomorow.) TW will be back for tutorials on the 3rd and 4th of May. (Skype tutorials possible during the week also).
Below is a general commentary for the work for next week;
Tomorow, monday you will have the possibility to calibrate your endeavours with Hedvig. (more specific comments for each from HS and TW will be available tomorow.) TW will be back for tutorials on the 3rd and 4th of May. (Skype tutorials possible during the week also).
Enjoy the possibility of making stuff, (more architectural drawing and models instead keeping re-producing more "conceptual" models and sketches. Make spaces ! (good spaces will always be used )
(image above is from the always inspiring socks-studio > "an encounter with naked space" / tanikawa house by shinohara)



















































